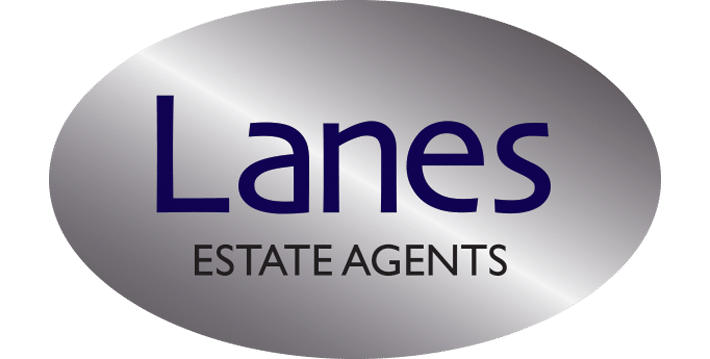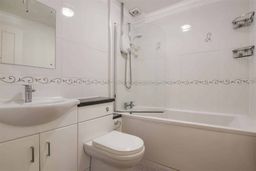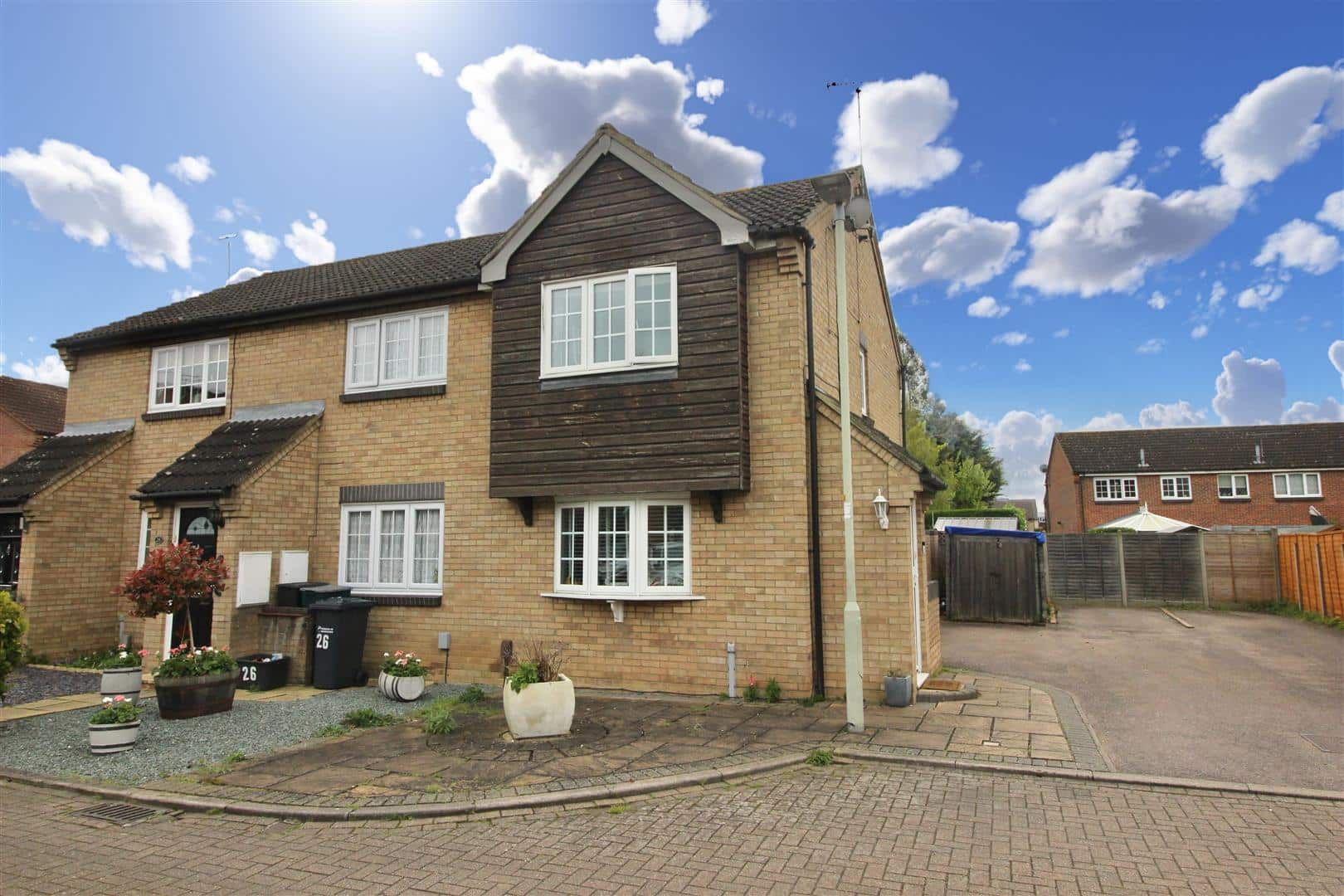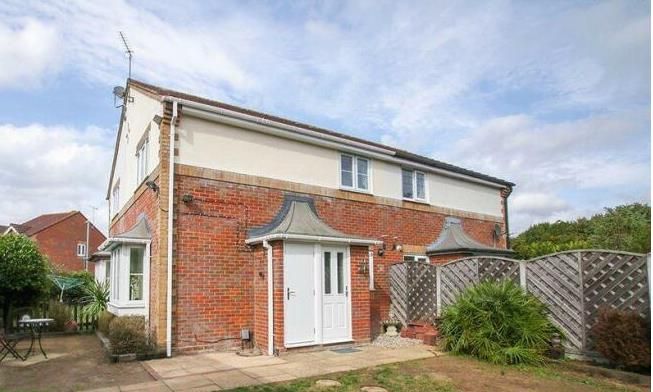Beecholm Mews, Cheshunt, Waltham Cross, Hertfordshire, EN8 0DH
£350,000
Key Information
Key Features
Description
Inner Hallway
Meter cupboard and door leading to lounge.
Lounge 5.08m x 4.14m (16'8" x 13'7")
Double glazed window to front aspect, radiator, under stair storage cupboard, feature electric fireplace, doors leading to kitchen and lobby.
Kitchen 2.01m x 1.96m (6'7" x 6'5")
Double glazed window to rear aspect, eye and base level units with roll top work surfaces, space for washing machine, fridge/freezer and cooker, fitted extractor hood, part tiled walls, stainless steel sink with mixer tap and drainer unit.
Lobby
Laminate wood flooring, double glazed door leading to parking area, radiator, stairs leading to first floor landing and door leading to W.C.
W.C
Frosted window to side aspect, low flush W.C, vanity sink with mixer tap and radiator.
First Floor Landing
Loft access and doors leading to all rooms.
Bedroom One 4.14m x 2.87m (13'7" x 9'5")
Double glazed window to front aspect, radiator and fitted wardrobes.
Bedroom Two 4.14m (into fitted wardrobe) x 2.46m (13'7" (into
Double glazed window to rear aspect, airing cupboard, fitted wardrobe and radiator.
Bathroom
Panel enclosed bath with mixer tap, wall mounted electric shower, vanity sink with mixer tap, low flush W.C, radiator and part tiled walls.
Communal Garden
Pattern brick paved driveway, lawn area, mature flower beds with various plants, shrubs, trees and bushes, gate leading to side access.
Gated Private Side Access
Paved.
Reference
CH6153/AX/AX/AX/26072021
Arrange Viewing
Cheshunt Branch
Payment Calculator
Mortgage
Stamp Duty
View Similar Properties
Register for Property Alerts

Register for Property Alerts
We tailor every marketing campaign to a customer’s requirements and we have access to quality marketing tools such as professional photography, video walk-throughs, drone video footage, distinctive floorplans which brings a property to life, right off of the screen.



