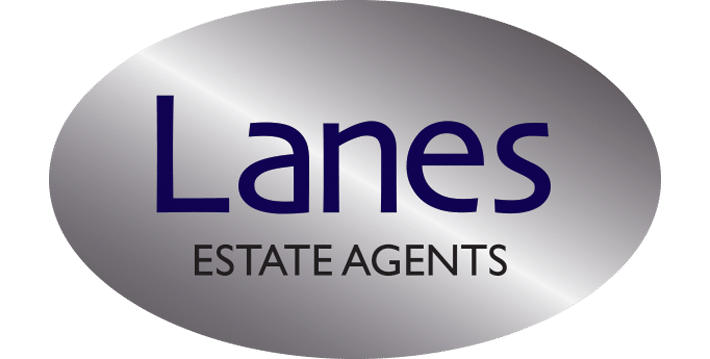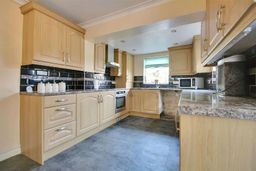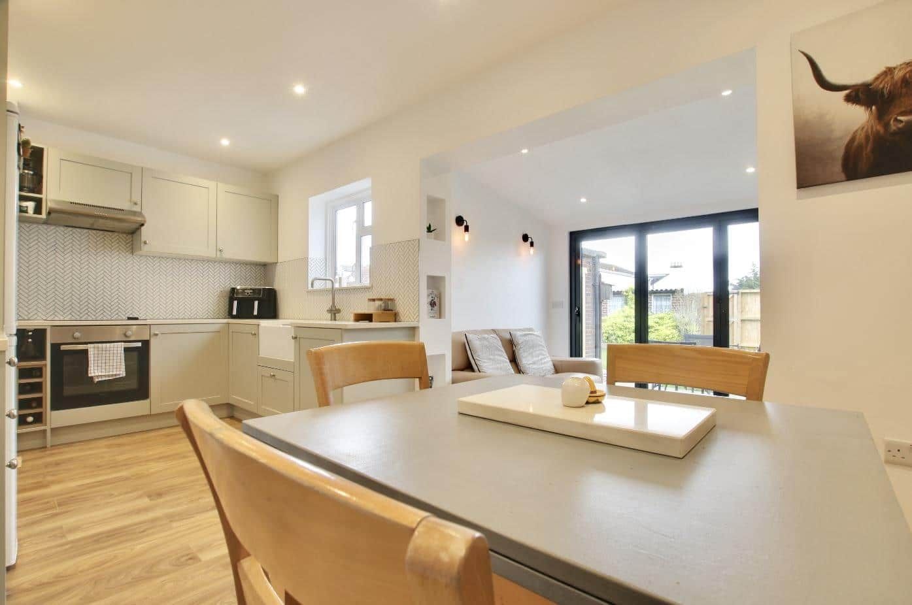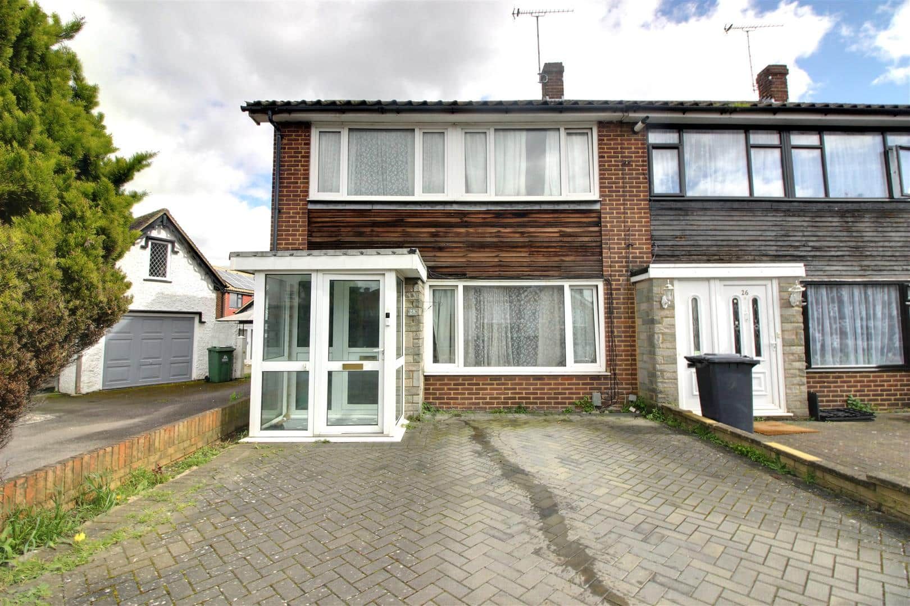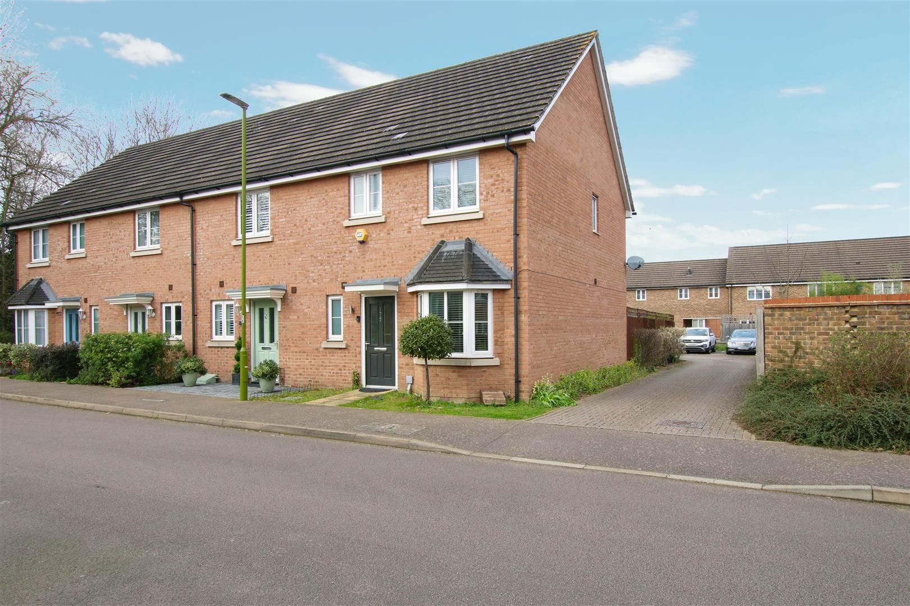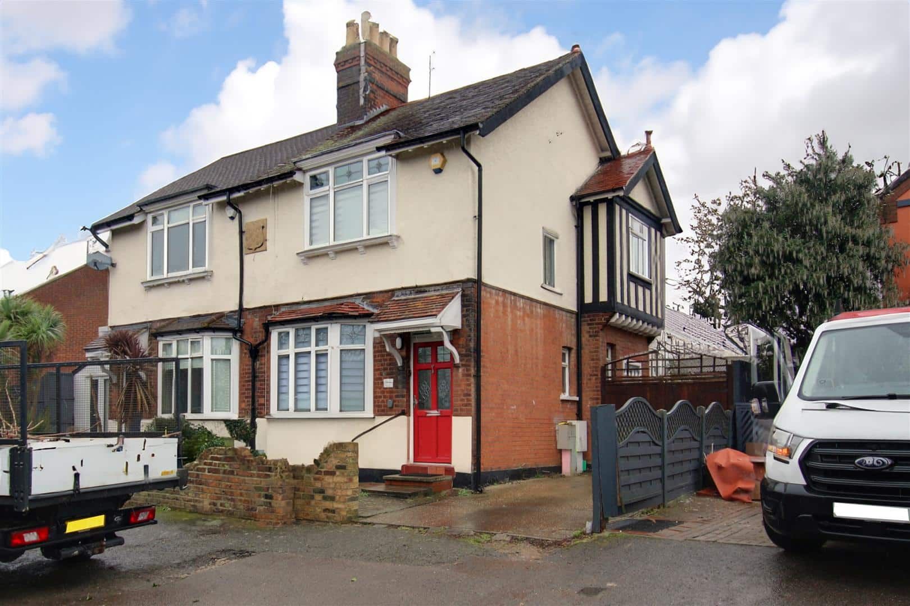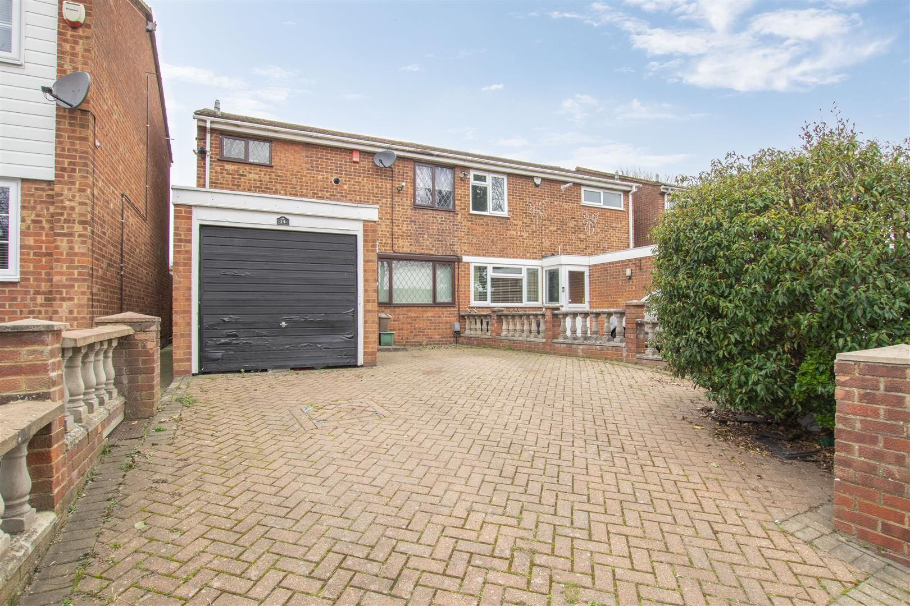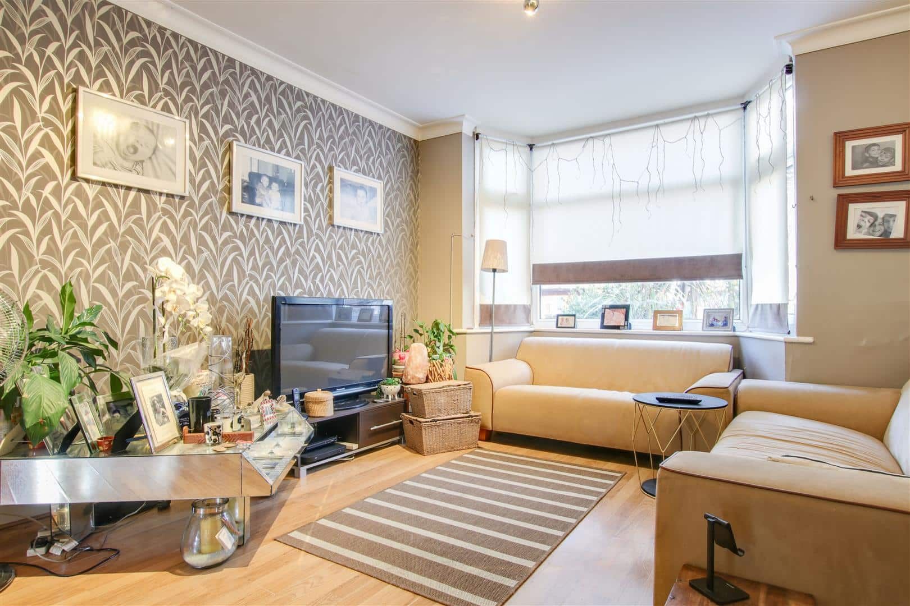Lancaster Road, Enfield, Greater London, EN2 0JN
£475,000
Key Information
Key Features
Description
Inner Hallway
Frosted double glazed window to front aspect, stairs leading to first floor landing, doors leading to reception one, reception two and kitchen.
Reception One 3.94m x 3.35m (12'11" x 11'0")
Double glazed window to front aspect, radiator, feature electric fireplace with wooden surround and archway leading to reception two.
Reception Two 3.18m x 2.97m (10'5" x 9'9")
Double glazed window to rear aspect and radiator.
Kitchen 5.44m x 2.74m (17'10" x 9'0")
Dual aspect double glazed windows, eye and base level units with roll top worksurfaces, stainless steel one and a half bowl sink with mixer tap and drainer unit, integrated dish washer, space for washing machine, tumble dryer and fridge/freezer, fitted oven, electric hob and extractor hood, part tiled walls, spotlights, under stair storage cupboard, radiator and double glazed door leading to rear garden.
First Floor Landing
Loft access and doors leading to all rooms.
Bedroom One 3.05m x 2.95m (10'0" x 9'8")
Double glazed window to rear aspect, radiator and fitted wardrobes.
Bedroom Two 3.33m x 2.62m (10'11" x 8'7")
Double glazed window to front aspect and radiator.
Bedroom Three 3.15m x 2.74m (10'4" x 9'0")
Double glazed window to rear aspect and radiator.
Bathroom
Frosted double glazed window to front aspect, panel enclosed bath with mixer tap and shower attachment, pedestal wash hand basin with pillar taps. low flush W.C, spotlights, heated towel rail and part tiled walls.
Exterior - Front
Part paved rest shingled.
Exterior - Rear
Patio paved.
Lanes Estate Agents Enfield Reference
ET5145/AX/AX/AX/260324
Arrange Viewing
Enfield Branch
Payment Calculator
Mortgage
Stamp Duty
View Similar Properties
Register for Property Alerts

Register for Property Alerts
We tailor every marketing campaign to a customer’s requirements and we have access to quality marketing tools such as professional photography, video walk-throughs, drone video footage, distinctive floorplans which brings a property to life, right off of the screen.
